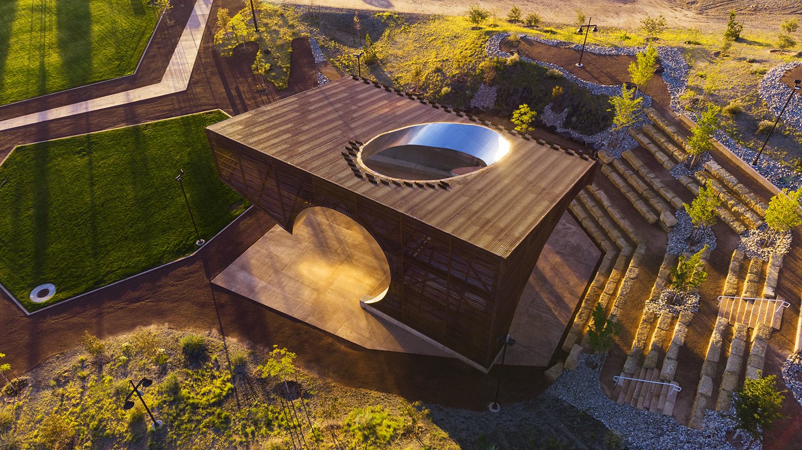
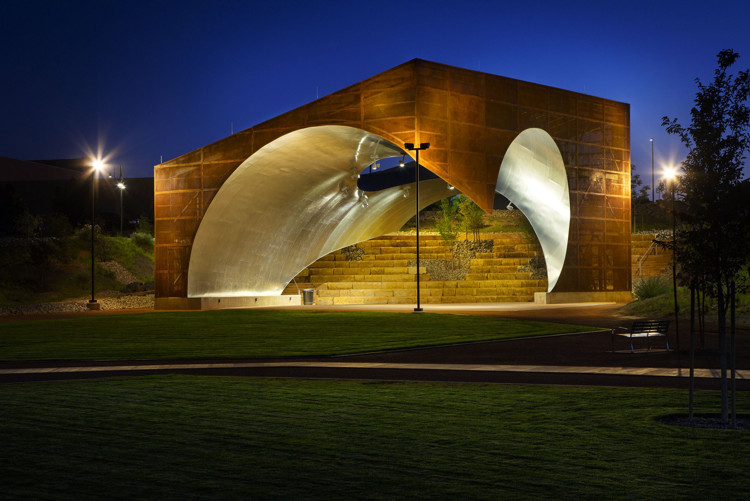
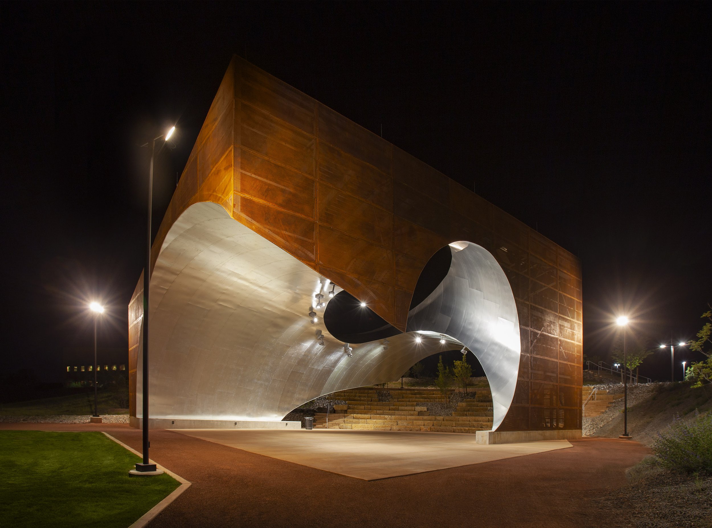
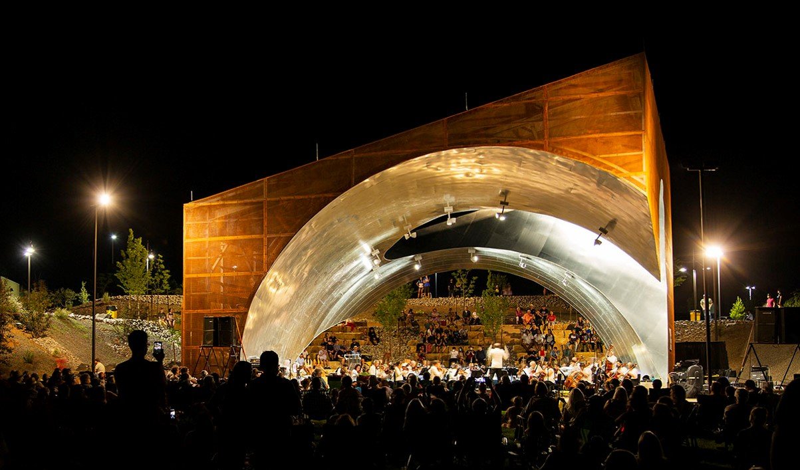
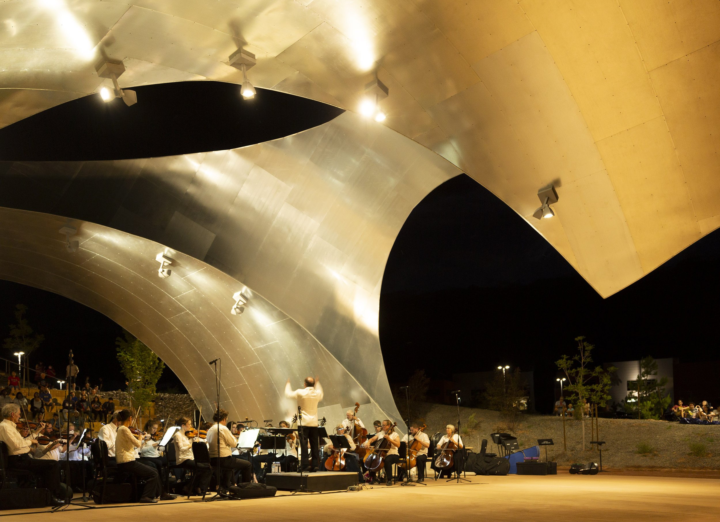
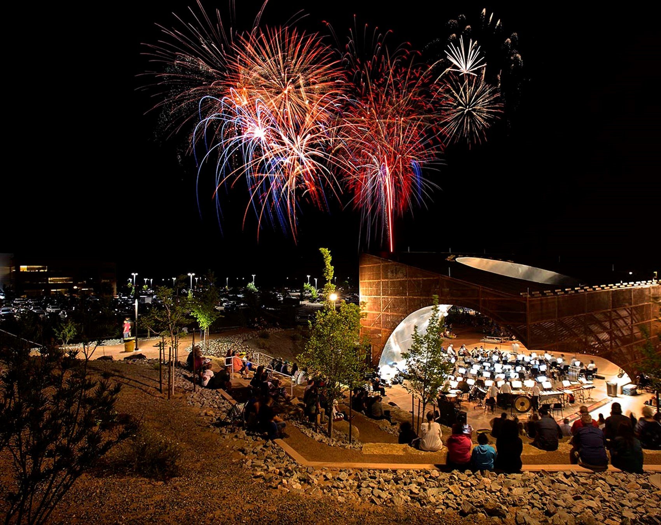
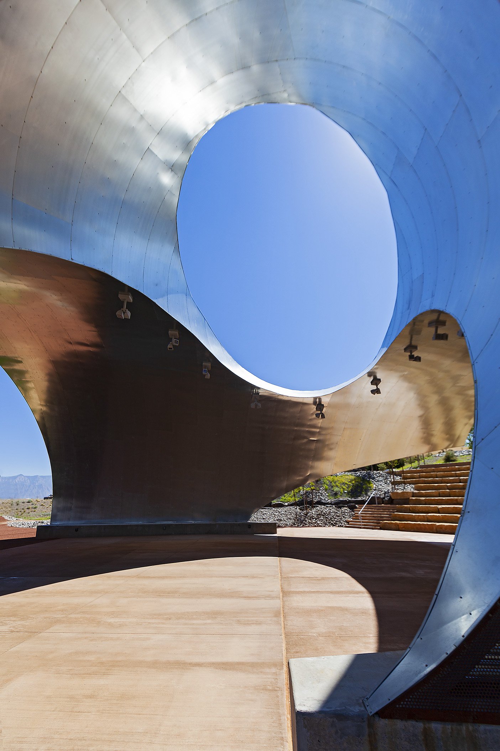
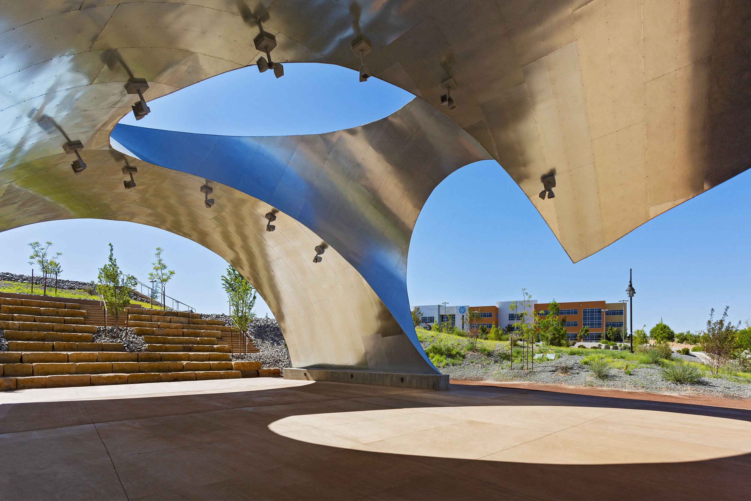
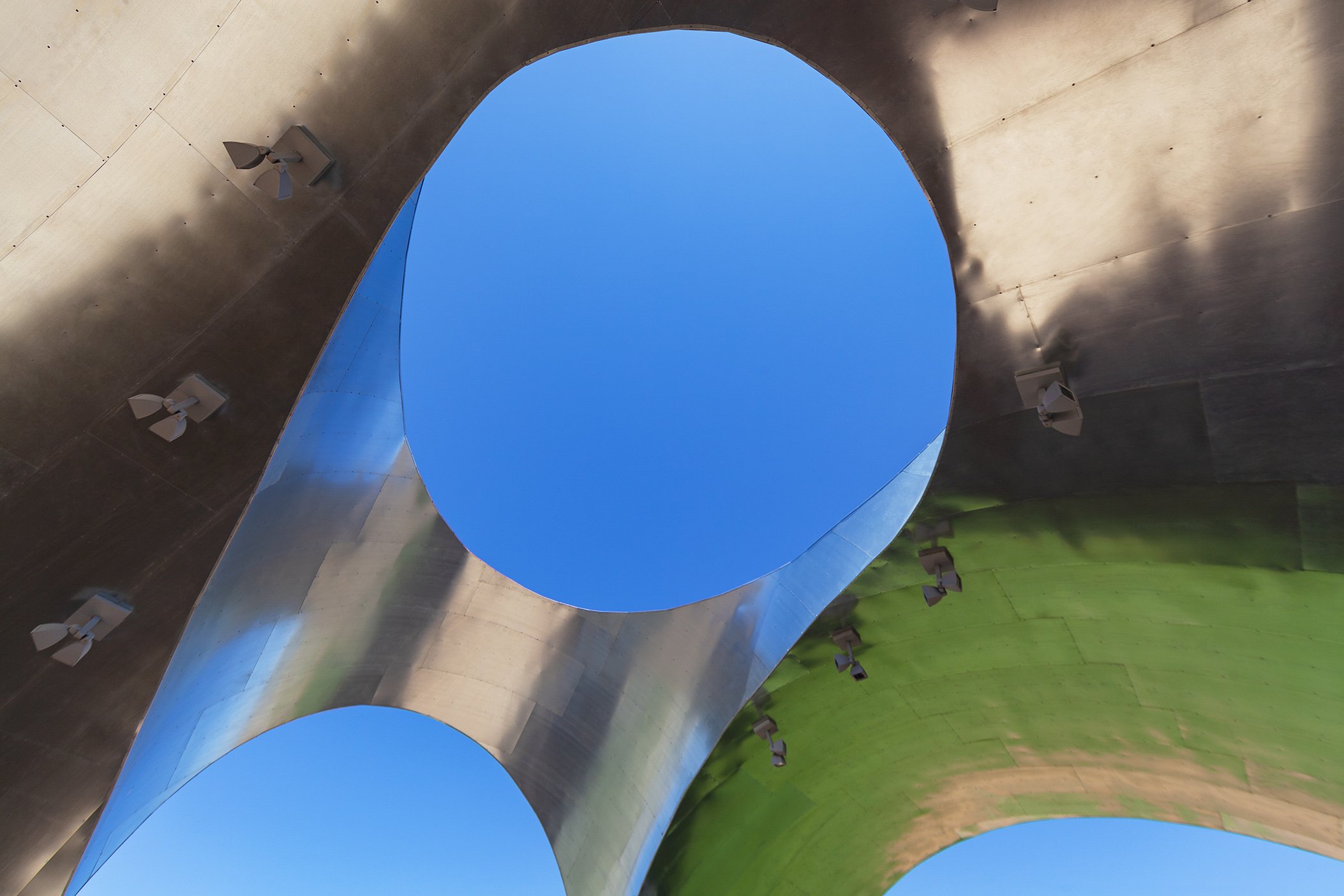
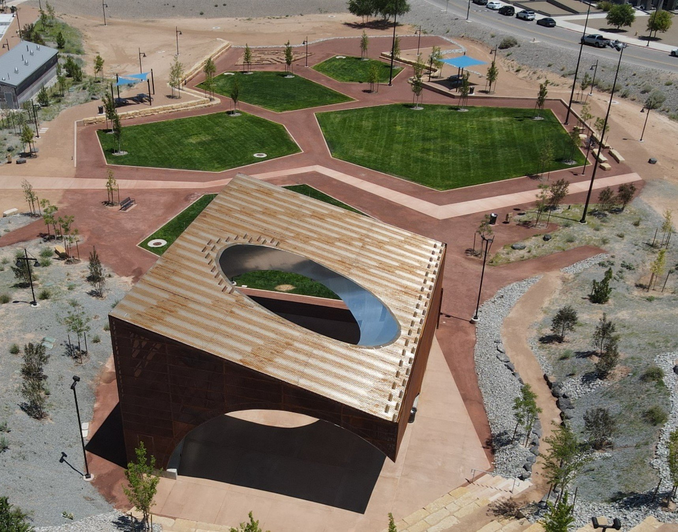
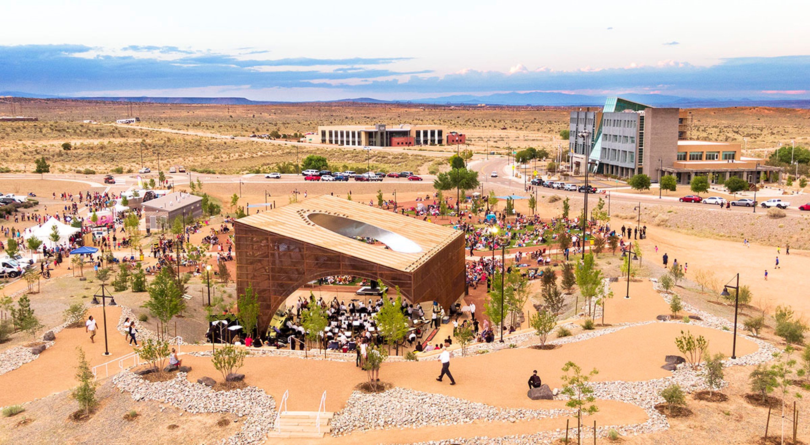
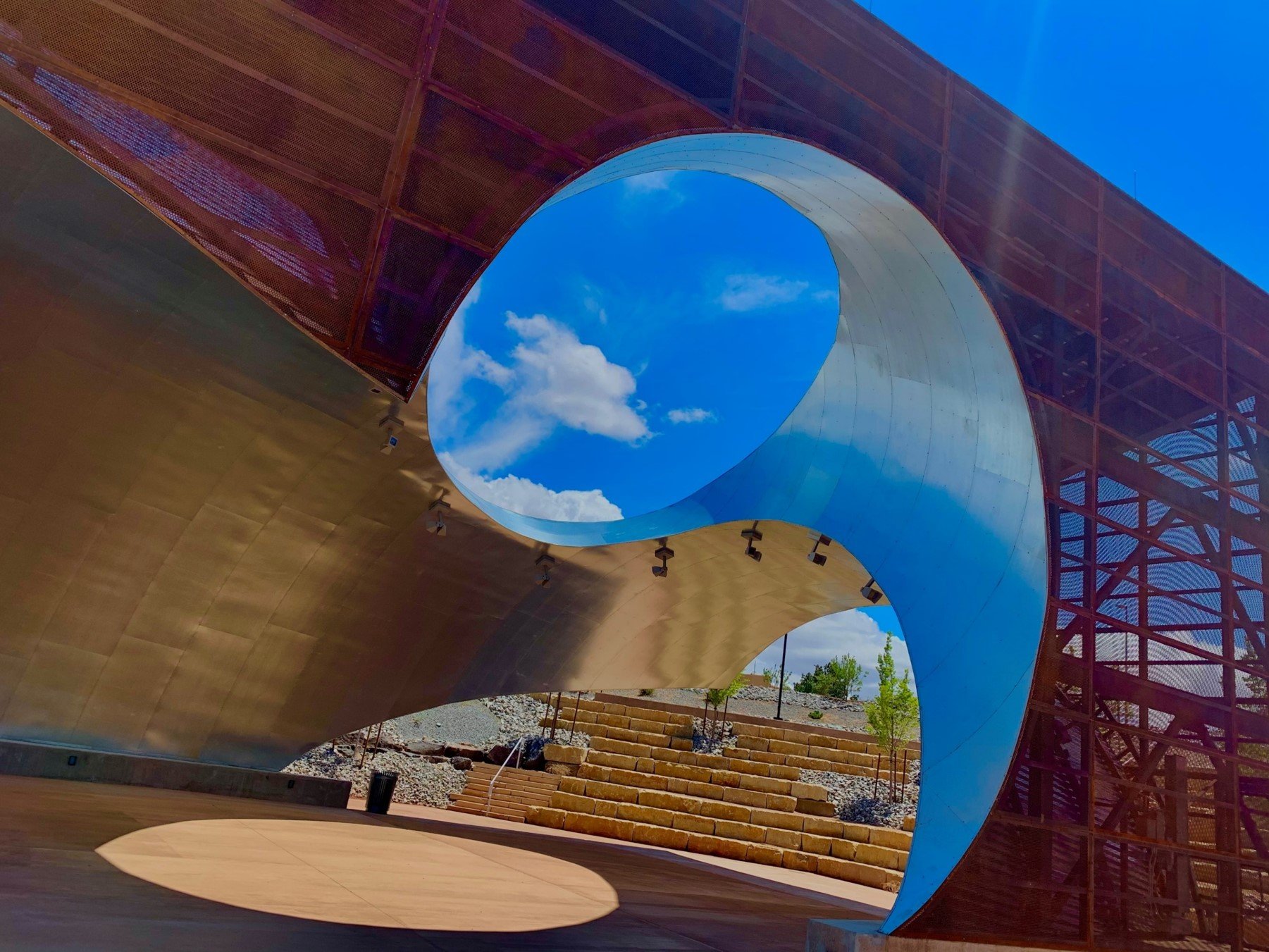
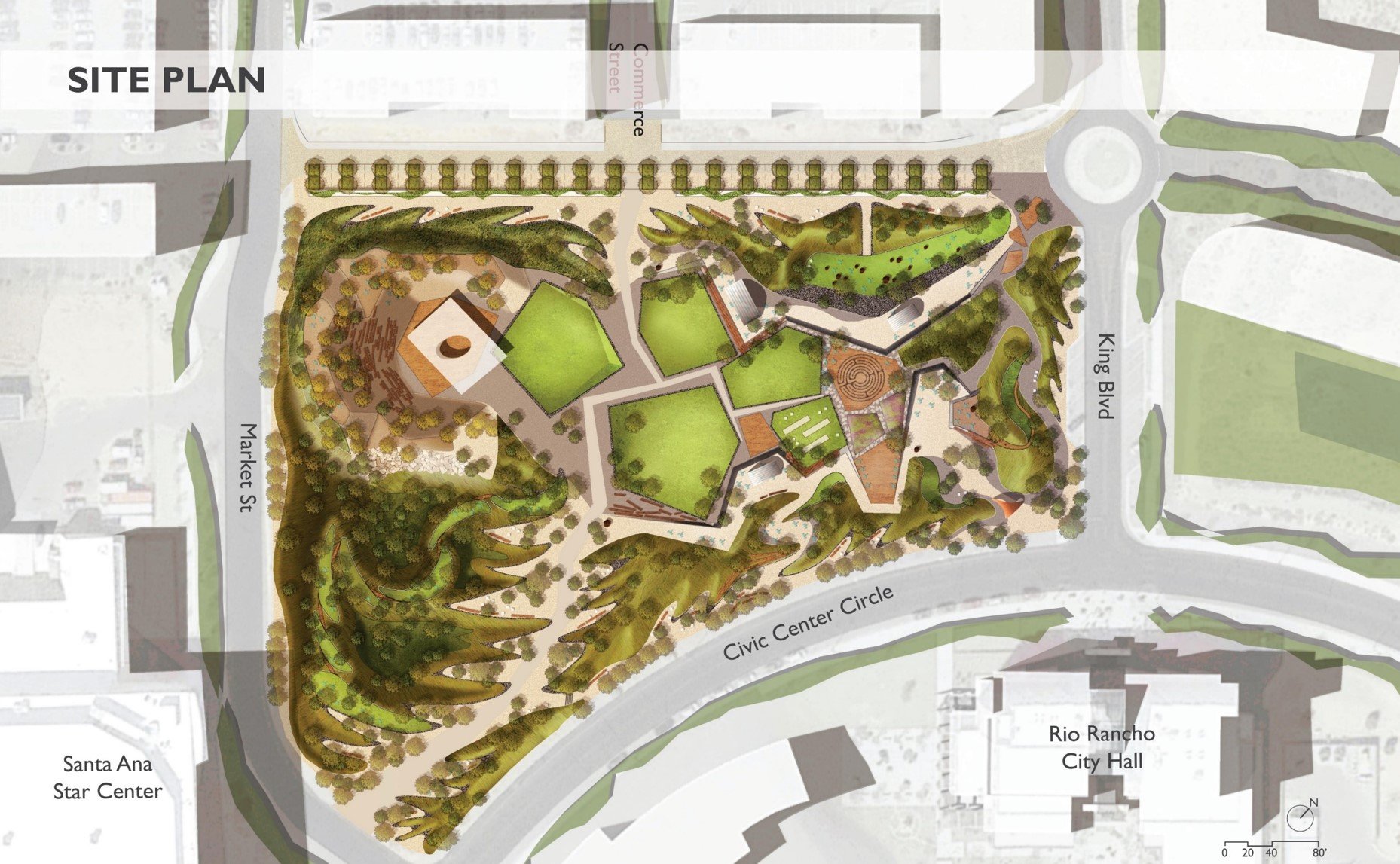
RIO RANCHO CAMPUS PARK “SKYROOM”
RIO RANCHO, NM
Situated in a windswept desert, the Rio Rancho Campus Park "SkyRoom" serves as a community haven for rest and relaxation. Its large roofed structure and habitable cylindrical volumes represent the spirit of New Mexico and its Zia symbol. Written on one of the walls at the project's kick-off meeting was:
"We value the land and its relationship to the 4 points of the Zia symbol, both in its orientation and its system of value inscribed in its virtues: 4 sacred obligations we all seek to meet: a strong body, a clear mind, a pure spirit, and devotion to the welfare of family and community."
From its inception, the "SkyRoom" was a symbol of the conversational outgrowth of the Rio Rancho community. Putting our heads together with those who will be visiting this park (municipal officials, educational institutions, local businesses and organizations serving the community, residents, etc.), we formulated a written consensus about our common values and visions for the project: a community space that acknowledges the land, the people, and mutual respect for our histories.
Material choices reference the Southwest's earthen coloration and tones. As the park and pavilion are situated in a desert context, the pre-treated steel with perforations was an ideal choice to allow the pavilion to act like a sound box where sweeping winds zip playfully through the structure. At night, the SkyRoom emanates its own light through diaphanous porous panels that can be lit under the canopy via bright stage lighting. Functioning dually as a lantern, the SkyRoom seems to disappear and appear on its own volition. The highly reflective surface lining the underside of the pavilion creates the echoing and releasing of sound underneath the canopy that the New Mexico Philharmonic finds acoustically attractive.
Given the project's geometrically complex design, M+Y worked with engineers and fabricators early on during the design process to begin formulating a proposed method of assembly. Together, we made and discussed iteration after iteration of physical drawings and models to mimic the wrapping and folding operations of the structure.
The SkyRoom is truly a symbol of collaboration and community-building even long before its construction.
