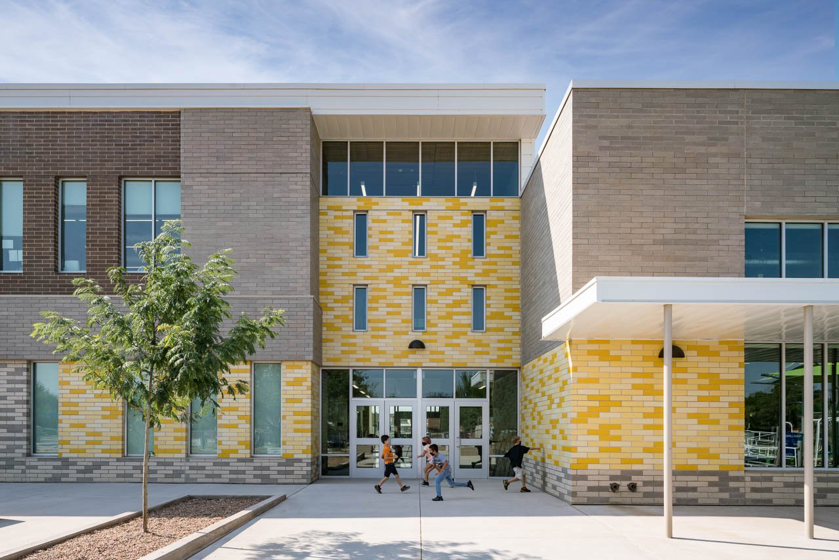
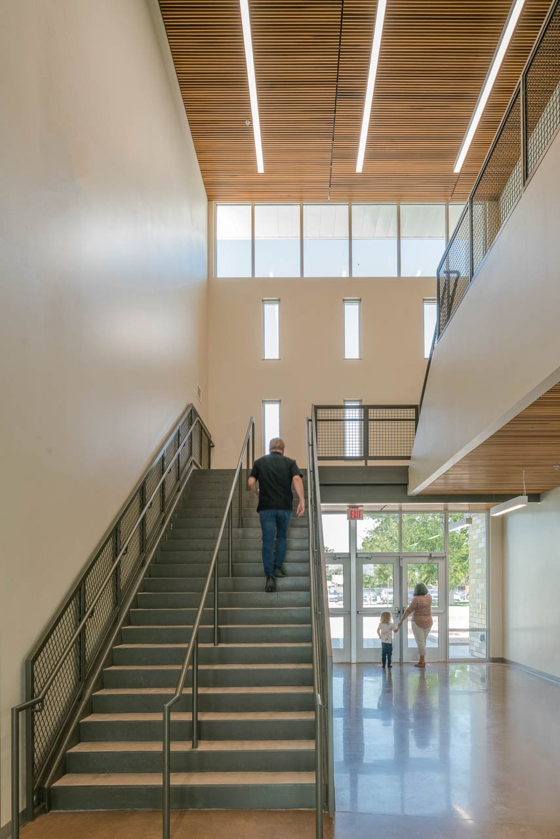
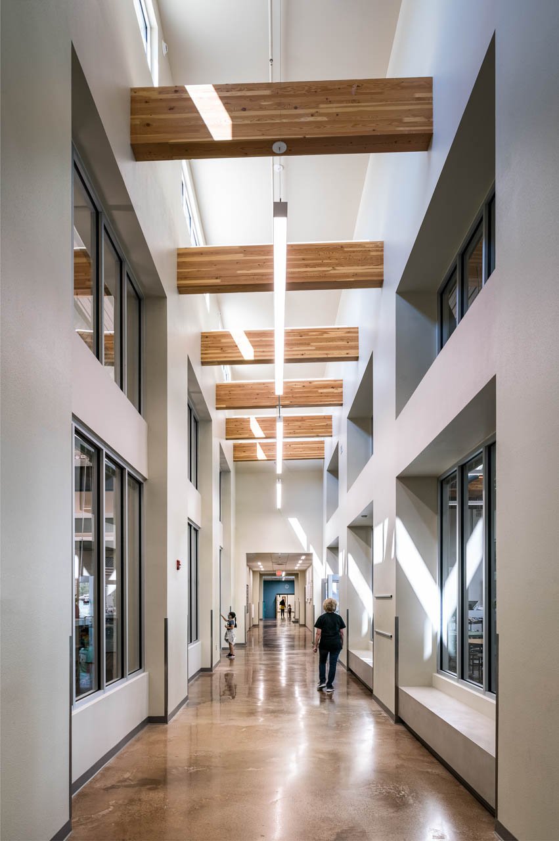
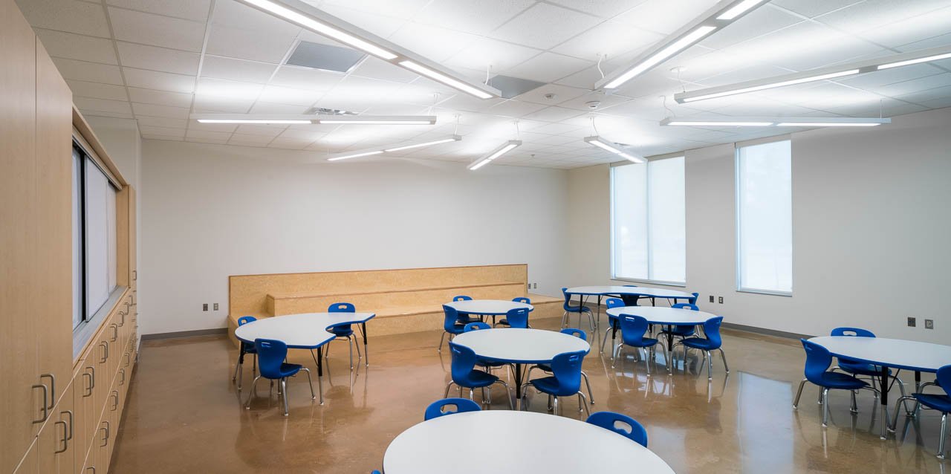
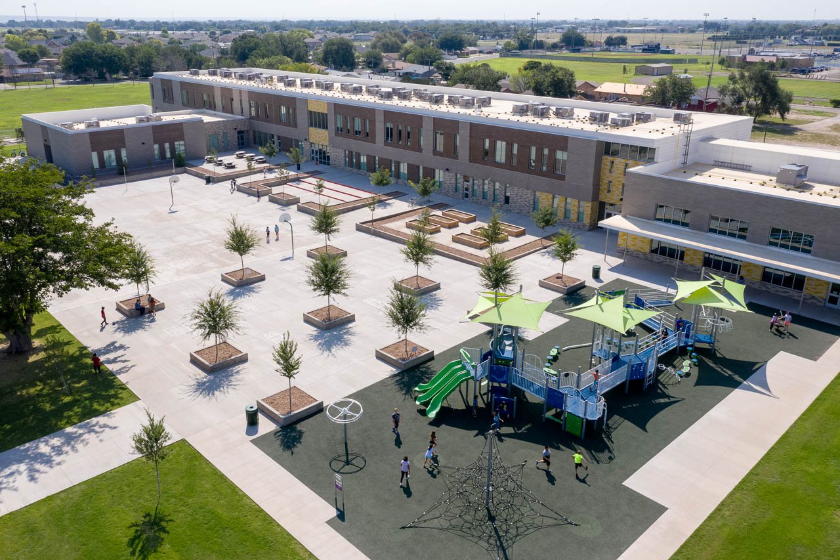
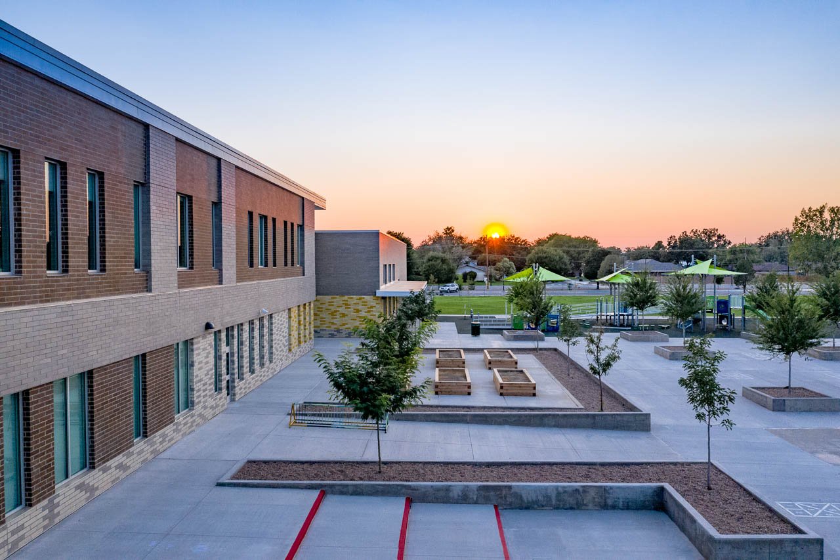
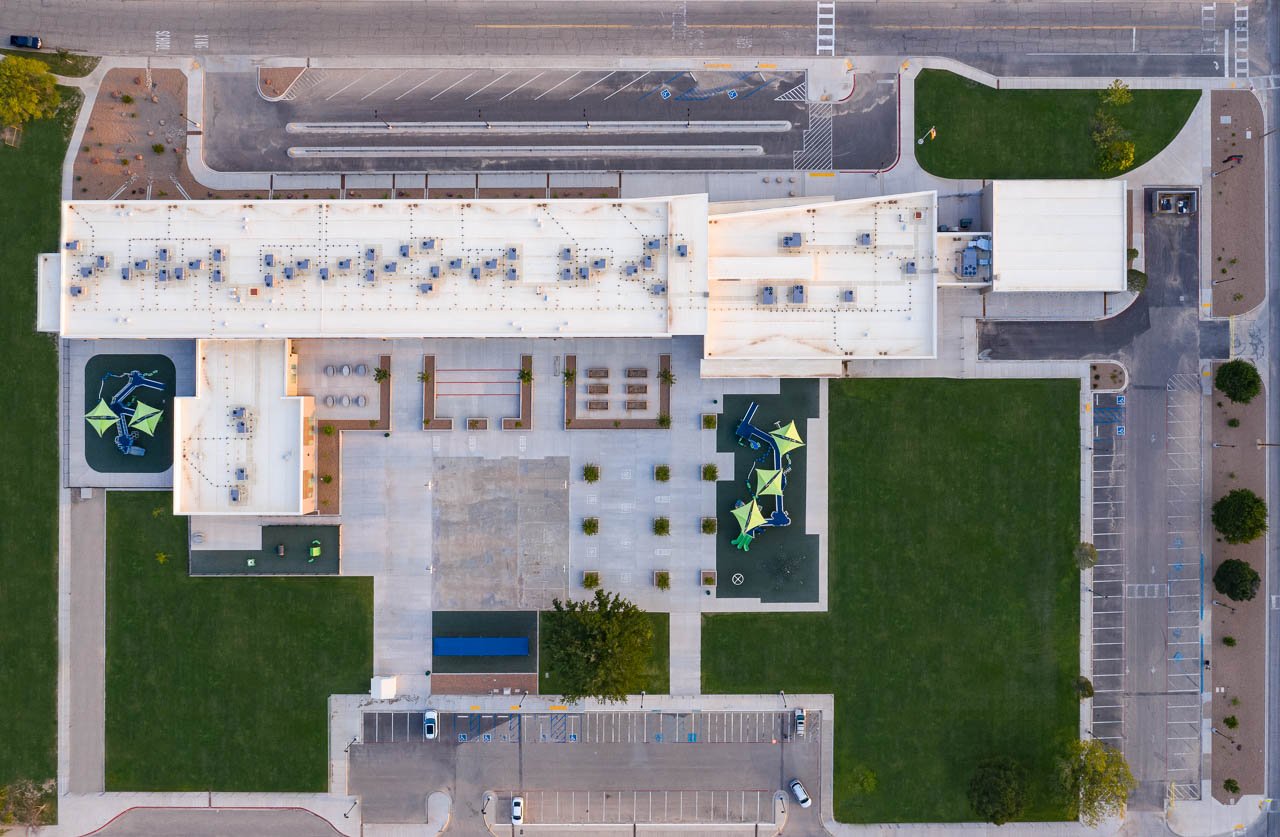
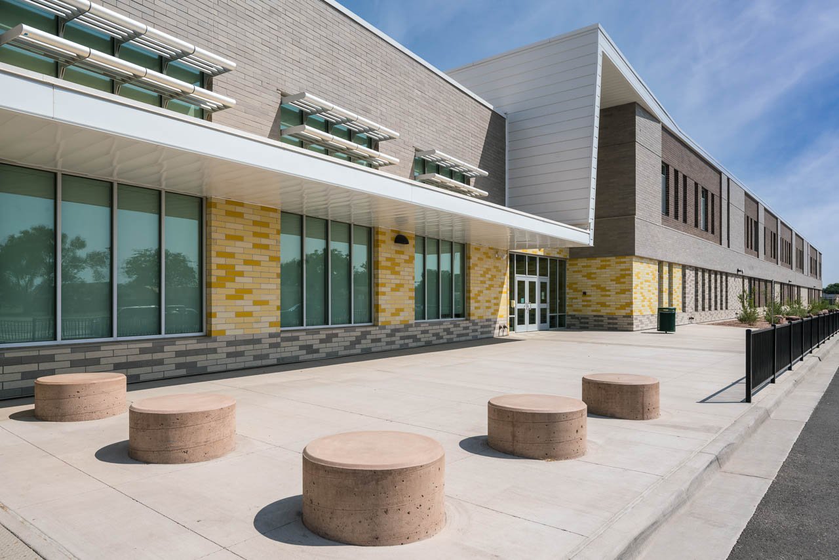
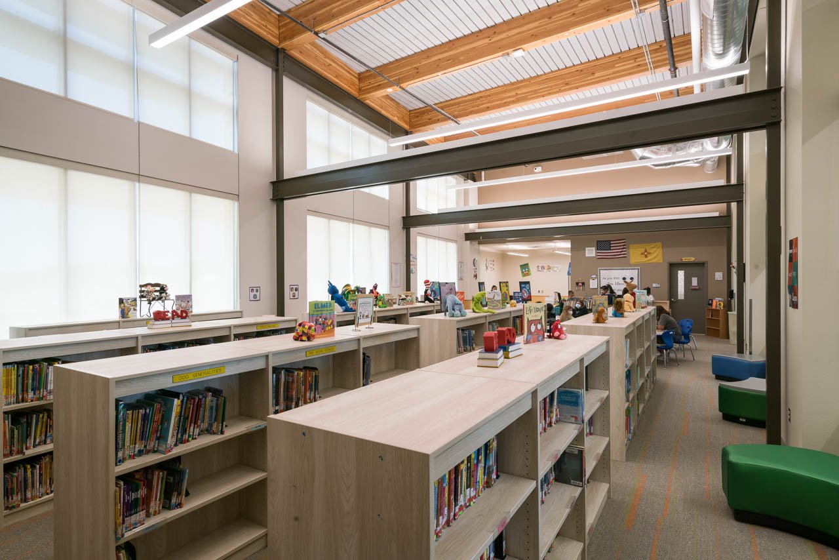
DEL NORTE ELEMENTARY SCHOOL
ROSWELL, NM
Del Norte Elementary School (DNES) in Roswell, NM has long served the community over 60 years. The project is a collaboration between McCLAIN + YU Architecture & Design and SMPC Architects. The project stems from a long overdue replacement plan. The school generously hosts a communal park, prominently located in an established neighborhood.
The core mission was to ensure the safety of students, staff, and visitors during construction and minimize interruptions to existing operations. These goals were accomplished with a very clear circulatory organization for bus routes, parent drop offs, faculty and staff parking. Pedestrian and vehicular circulation is safely separated and shared, age-appropriate outdoor play areas are enclosed for protection. A particular emphasis on the shared entryway helps to identify the primary entrance, where the safety of the DNES community is insured. The bright organization of brick cladding and friendly canopy denotes the identity as “school.” The community can use the building as the backdrop to multifunction events. As the landscape matures, the building will be graced by the foliage of the entrance.
Once entering the building, the large foyer welcomes the students and the visitors to its long wing. The building’s compact 70,000 sf footprint preserves the existing gym, park, parking lots, bus lanes, and play courts. The simple formal “bar” plan and two-story classroom configuration not only efficiently meets the tight site challenge, but also elevates the visual coherency of the neighborhood. Inside, the ceilings and walls of the main collaboration spaces are created to give warmth to surfaces, an inviting collection of durable materials to withstand the use from students. The spatial coordination and vertical circulation are purposefully generous to anticipate the flexibility of today’s classroom instructions that spill out, and the movement of young students and their freedom inside the DNES.
Fenestration is open to the top of the spaces, the taller rooms and above the desks and furniture. This is so, where students will not have to directly receive harsh light. Daylight from multi-directions in the corridors, library, cafeteria are of great interests, as the students can experience the outside throughout the day, experiencing the changing qualities of light. The brightness is contrasted by the tall walls that allow for the daylight to bounce and array before reaching the children. This diffused light condition is ideal for studying, playing, and working together.
The design of the DNES benefits as a state of the art facilities integrated with technology after COVID semesters. The students and teachers are well equipped to run courses and activities with no disruption in person and remotely. DNES is moving forward with the hard structure of the building and its interiors coupled with the technology and safety of the latest designs to bring the best educational environment to the young students of Roswell.
Photo credit: Kirk Gittings Photography
