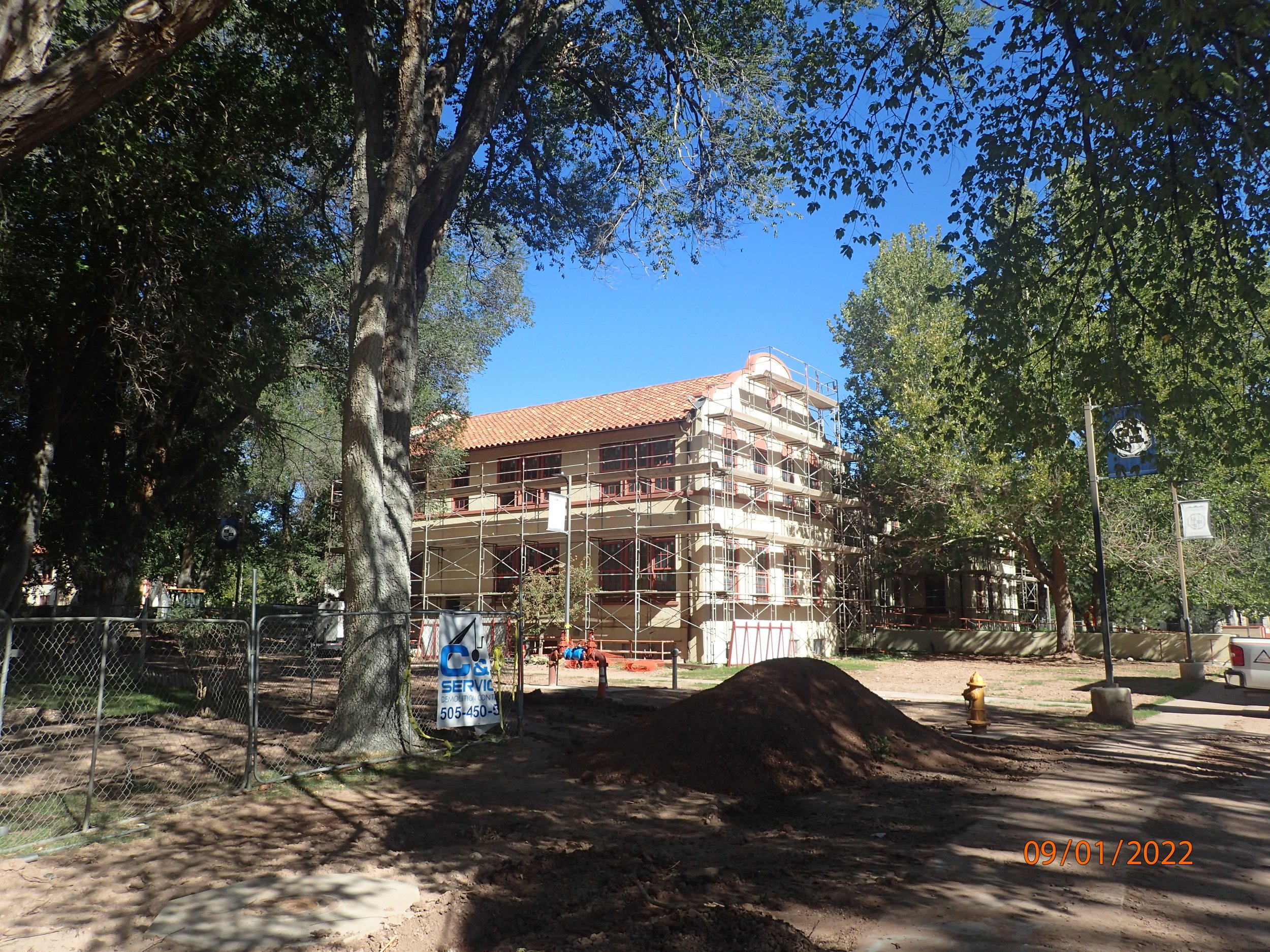In 2021, McClain + Yu collaborated with Santa Fe Community College (SFCC) and Shelpley Bulfinch to create a comprehensive master plan. The objective was to gain a complete understanding of all the buildings on the SFCC campus, including their current state and future potential for upgrades. McClain + Yu's team conducted a thorough analysis of the campus, evaluating the existing structures, identifying areas in need of improvement, and proposing a series of priorities for the future. The Master Plan was designed to act as a roadmap for SFCC's future development and growth. With a clear understanding of the campus's needs, McClain + Yu identified priorities for improvements and additions that would enhance the student experience and help SFCC stay competitive in the ever-changing landscape of higher education.
The campus of Santa Fe Community College has undergone multiple expansions over the years, leading to a varied assortment of construction methods, styles, and aesthetics. Consequently, there is water damage over time to the buildings. The exterior renovation has already commenced, and the team at McClain + Yu has been assigned the task of ensuring that the renovation aligns with the vision of SFCC while fully complying with all applicable codes and regulations.






















